- June 5, 2025
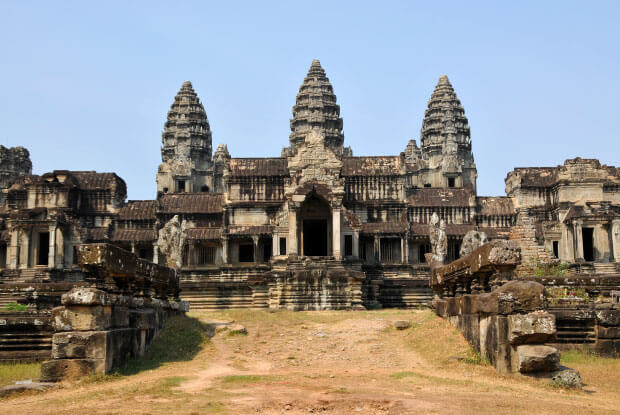
Contents
Angkor Wat Temple, which is famous as the eighth wonder of the world, is a symbol of Cambodia. Angkor Wat is a converted Hindu temple and then a Buddhist temple complex in Angkor, Cambodia. The temple was built by Suryavarman II (1113–1150 AD) during the 12th century at Yasodharapuram (present-day Angkor).
The temple is a high-quality structure of Khmer heritage and is featured in the national flag of Cambodia. Angkor means city and Wat means temple. Though dedicated to Lord Vishnu, this temple functioned as the state temple and capital of the king.
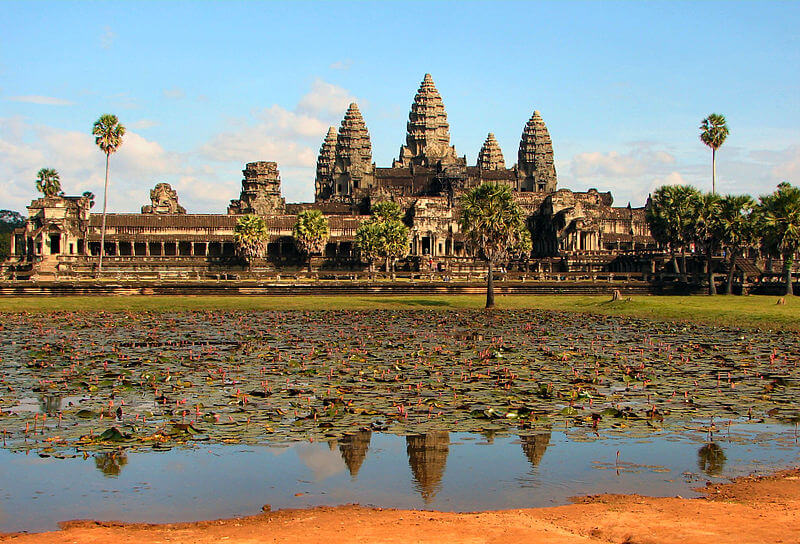
The real name of this temple is not known. The temple got its full appearance only after the death of Suryavarman II. In 1177, roughly 27 years after the death of Suryavarman II, Angkor was captured by the traditional Khmer enemies, the Champas. Then the new king Jayavarman VII moved a little further north and established his new capital and state temple. During the 13th century, Angkor Wat changed from a Hindu temple to a Theravada Buddhist practice today.
Angkor Wat Temple is spread over an area of 162.6 hectares. This temple is 1,300 meters long and 1,500 meters wide and is spread over an area of one square kilometer.
Built entirely of stone, this looks like a temple of our Chola era, facing west. The temple is surrounded by a moat with a circumference of 5 km. Its depth is 13 feet. It helps to protect the foundation of the great temple and prevent the groundwater from getting too high or too low. 53 million cubic feet of sand was excavated by the labor of thousands of men.
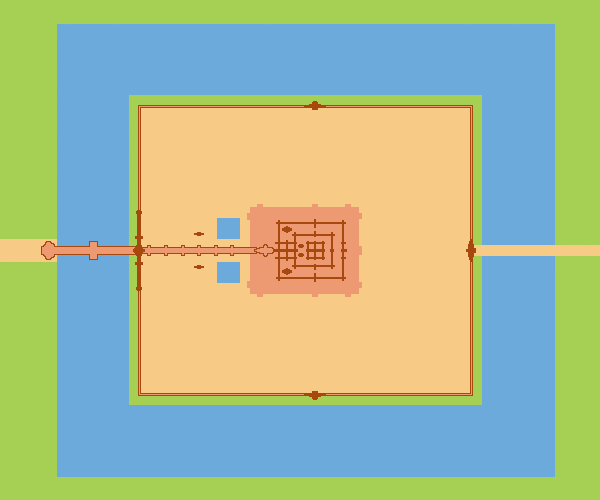
In front of the moat are statues of lions for protection. The five-headed naga and its long body form the handle wall. After crossing the moat, a little further inside, the temple is situated.
This temple is a reference to Mount Meru which is considered to be the abode of Gods. The central towers represent the five peaks of Mount Meru. Walls, moats, other mountain ranges, and the sea. The temple is situated on a platform slightly elevated from the city. Three square halls are attached to the central tower. These halls and the tower are said to be dedicated to the king, Brahma, Chandra, and Vishnu.
The whole wall of the temple on the first floor is decorated with reliefs, mostly depicting epic scenes from Ramayana, Mahabharata, milky sea, etc., like paintings. Vibhishana on the battlefield, Rama with Lakshmana, standing for battle with Ravana, and Hanuman coming with Sanjeevi mountain were all clearly visible.
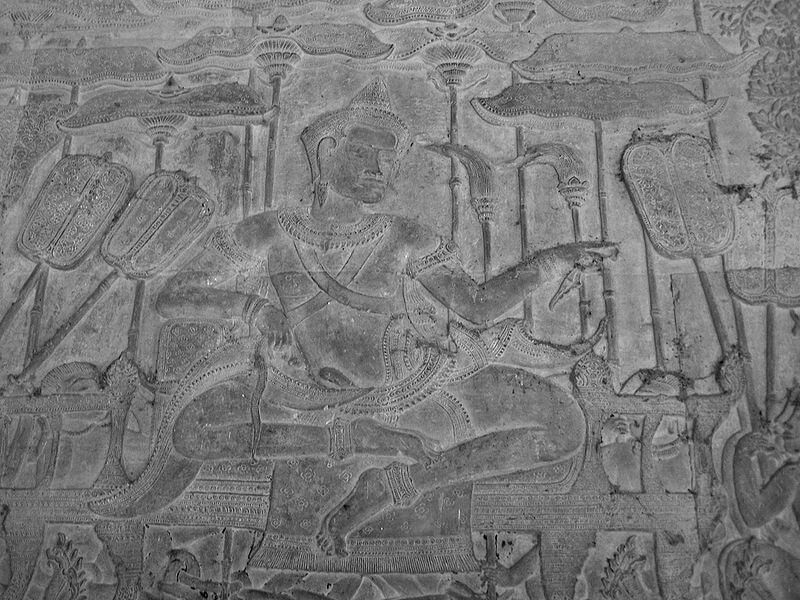
If King Suryavarma actively followed the Vaishnava religion, there are many sculptures related to the Vaishnava religion everywhere in this temple.
On the next floor, there are some stone carvings showing a library. There are Apsara sculptures and decorative stone slabs here and there. There are about 1800 Apsara sculptures and about 300 different headdresses. In some places, Buddha sculptures are placed and worship is still going on.
If you cross the second floor and come to the middle, there is a central tower that is more than 200 feet high and four smaller towers around it. There are steep steps to climb to the top floor. Here Vishnu with eight arms is present as Moolah under the big stone tower. It is noteworthy that Vishnu has eight arms in Kanchi temples as well. The temple is said to have been built facing west as Vishnu’s direction is west.
The entire temple is built using stones. The inner part is made of laterite volcanic stones and the upper part is made of sandstones for carving. From there, the stones are brought from the Kulen hills, which is 25 km away, through the river.
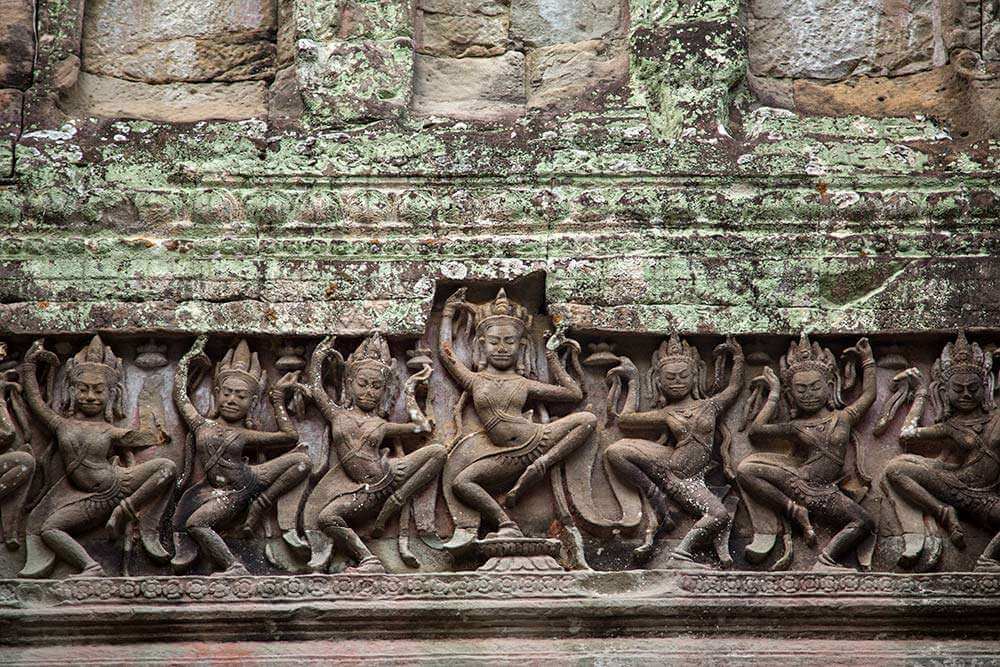
Most stones have holes. They used wooden horns inserted in them to lift or pull them. No mortar or soil was applied to add stones. They have rubbed each other neatly without gaps. It is strange that all this was done using only manual labor without modern tools. On the roof of the temple and the tower, the stones are stacked one on top of the other and arranged like a nest.
This area flourished from the 9th century to the 15th century. After that, the capital was moved to Nampen due to war with Thailand and many other reasons. Since then, the importance of Angkor Wat has declined and the temple has become a place known only to the locals. The trees were overgrown and decaying until the French discovered this art treasure in the 1900s and announced it to the world.
The French have renovated the temple without changing the old style. The temple has survived the Vietnam War and the Civil War. The renovation work is still going on. Every year lakhs of people come to see this spectacle.
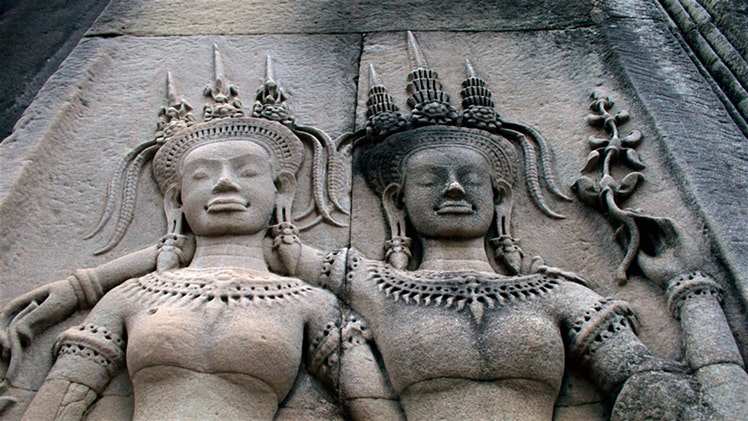
Angkor Wat Temple is open for tourists on all days of the week from 05:00 AM to 06:00 PM.
The time gap between Vaikunda Perumal Temple in Kanchipuram and Angkor Wat Temple in Cambodia is 300 years. Angkor Wat Temple was built 300 years after Vaikunda Perumal Temple was built. The distance between the two temples is 2,500 km. But it is strange that these two temples bear many uncanny similarities. They give room to think that the Angkorwad temple must have been modeled on the Vaikunda Perumal temple. Let’s see what are the amazing similarities between the two temples:
Most Hindu temples are built facing east. But, as an exception, only Kanchipuram Vaikunda Perumal Temple is facing west. Similarly, the Angkor Wat temple in Cambodia faces very differently from the West.
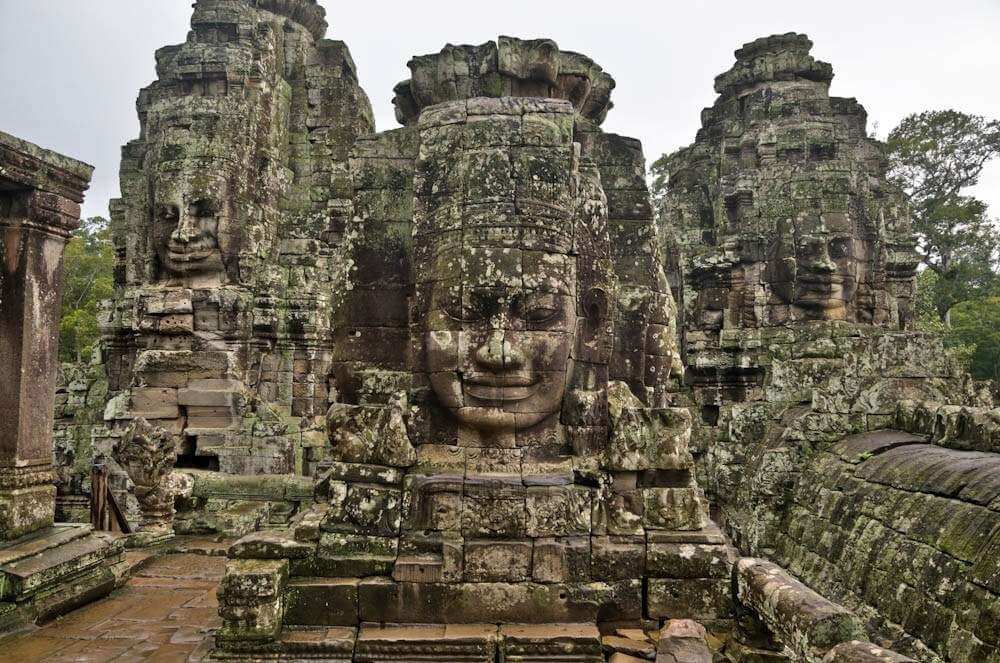
Although the gopurams of Hindu temples are multi-storied, the sanctum sanctorum is found on the ground floor. The sanctum is not often arranged in pyramid-like layers. But the Vaikunda Perumal temple is built in three tiers in the form of a pyramid with Vishnu in each tier, as if in each kolam. (It is worth noting that the Sundaravarata Perumal Temple in Uttaramerur near Kanchipuram and the Kudalazhagar Temple in Madurai are three-tiered). Like the Vaikunda Perumal Temple, the Angkor Wat Temple is built in the form of a three-tiered pyramid.
Although it is now known as Vaikunda Perumal Temple, this temple was known as ‘Parameswara Vinnakaram’. That is, it can be called the ‘city of Vishnu’. The original name of the temple known as Angkorwad is ‘Vishnu Lok’. The name was given to denote the world of Vishnu. It is interesting to note that the two temples dedicated to Vishnu bear almost the same name.
Most of the temples in Tamil Nadu do not have a moat around the shrine. But, around the sanctum of Vaikunda Perumal temple, there is a 3 feet deep moat. Similarly, in the Angkor Wat temple, it can be seen that there is a 4-feet deep moat around the shrine and pillars have been set up for water to flow in and out.
Although the mythological story of gods and demons crossing the ocean to get nectar from the sea of milk is much talked about in Tamil Nadu, the scene is not depicted in sculpture in most temples of Tamil Nadu. The scene is found in sculpture in the Vaikunda Perumal temple. Similarly, in Angkor Wat temple, the view of the milky sea is carved into the sculpture.
In a few temples of Tamil Nadu historical events are found in inscriptions. But the visuals are not in the form of sculpture. Only in the Vaikunda Perumal temple, the history of the Pallava clan is carved into a series of wall sculptures about 160 feet long. This beautiful sculpture can be seen all over the 4 sided walls of the outer prakaram surrounding the sanctum of the temple. Similar to this, there are bas-relief sculptures all over the walls of the Angkor Wat temple. In that sculpture block, the battle scenes conducted by King Surya Varman, who built the temple, are carved as a historical document.
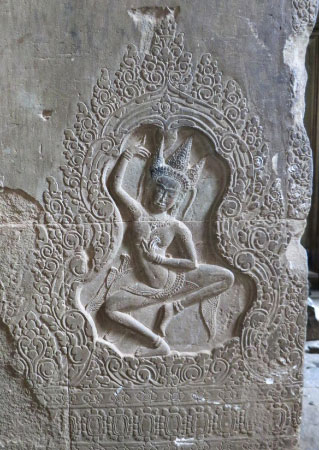
As Vaikunda Perumal Temple and Angkor Wat Temple have the same similarities in many ways, there is room to think that an Anthana from Kanchipuram may have suggested to the Cambodian King Suryavarman that Angkor Wat Temple could be built based on Vaikunda Perumal Temple, and Angkor Wat Temple may have been built accordingly!
Images Source: Wikipedia
Krong Siem Reap, Cambodia